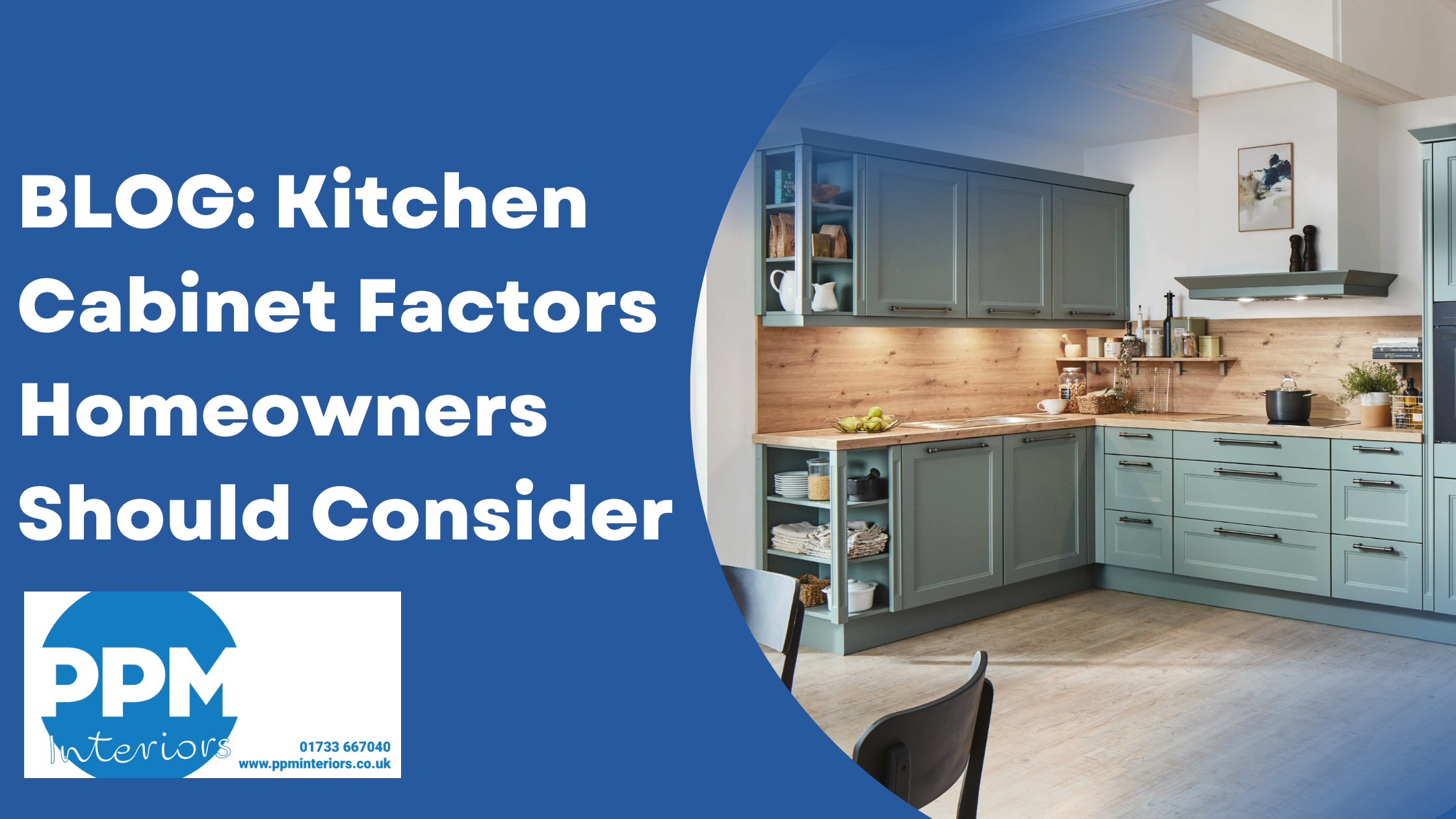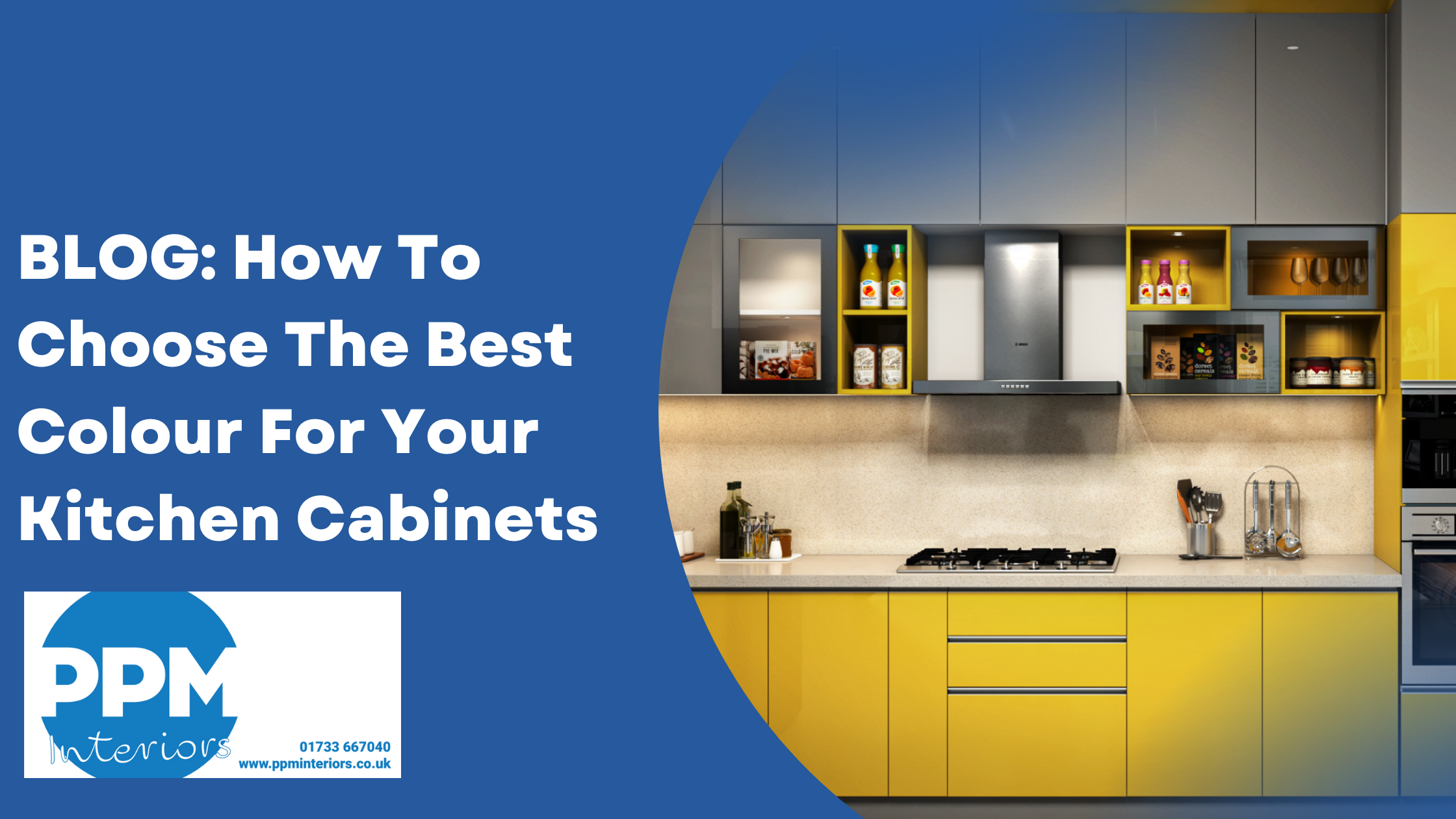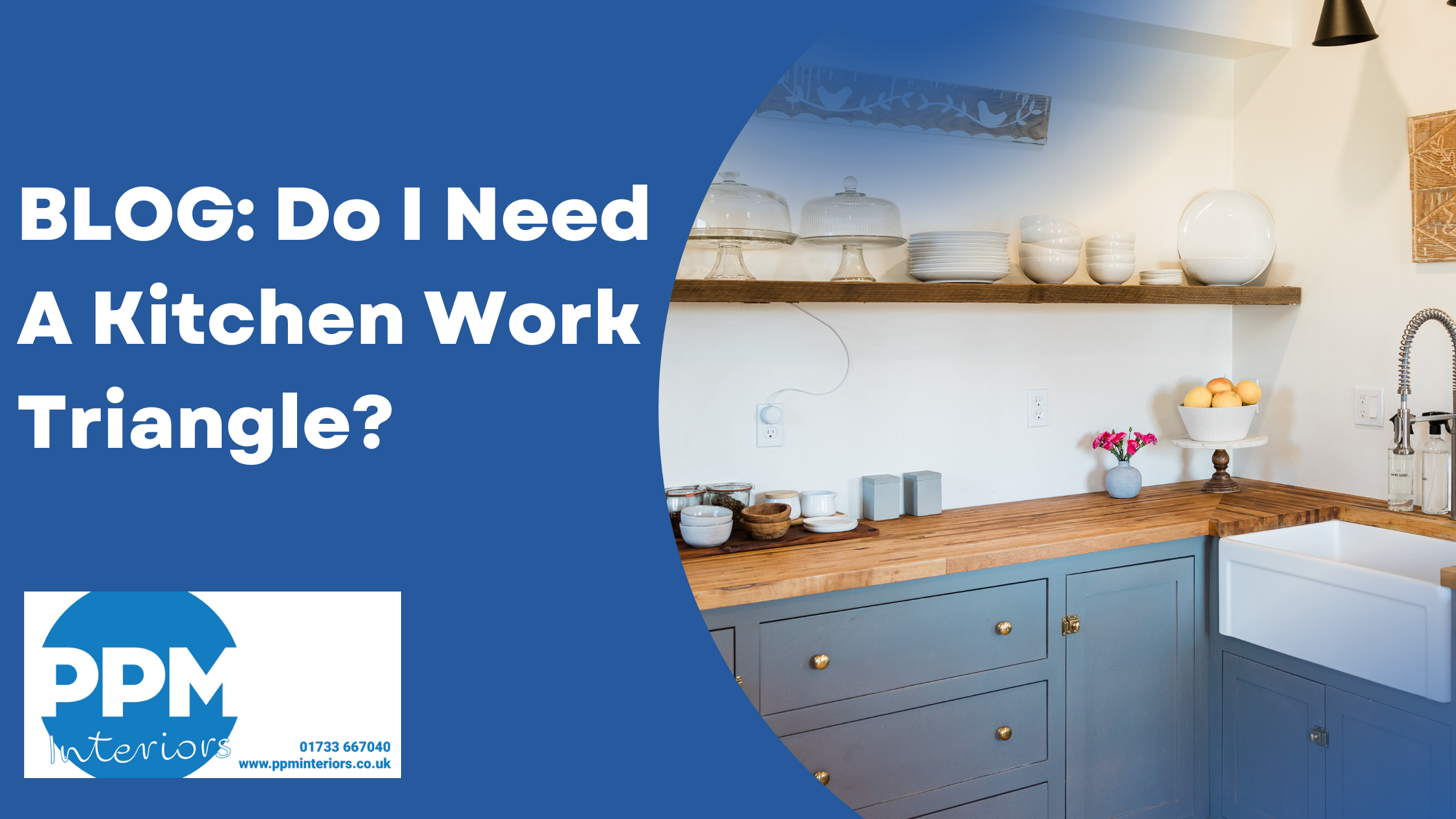We managed to grab a coffee and have a chat with our kitchen design team recently. We wanted to find out more about the standard kitchen factors that homeowners should consider when planning their new kitchen. We covered lots of the questions that our customers often ask. Hopefully these kitchen cabinet factors that home owners should consider will help you in your kitchen refurb planning too.
Q. If someone is working with a very specific budget, how do you advise them on prioritizing where to use standard cabinet sizes versus considering a custom solution for a single, high-impact area (e.g., a custom pantry versus all custom base cabinets/one with lots of pull-outs and shelves and one with hardly any for brooms and mops)?
A. When working with budgets it’s important to still talk about all the options available but at the same time give clear and honest outlines with costs, so together you can get the price to exactly where it needs to be without too much compromise. Standard units with less pull outs / wire work will always be most cost effective.
Q. How does lead time and availability differ between standard and custom cabinets? What is a typical lead time?
A. Most Kitchen retails such as Wren / Wickes are 6-8 weeks. Symphony is 3 weeks. Howdens is ‘in stock’ – but usually 3 to 4 days to have a complete kitchen. Paint to order kitchens – which are normal ranges but sprayed in the factory vary from 3-12 weeks across the industry depending on range. Bespoke / Handmade kitchens are usually 12 weeks + as standard.
Q. Is one better than the other for DIY-ers? What would you recommend for those heart set on DIYing a cabinet install?
A. Symphony offers the best of both worlds as the cost is in line with the market but gives you rigid units all built up (same as Howdens / Wren) BUT ALSO all the drawers and frontals are attached. Meaning the installation time AND cost is substantially lower.
Q. How do ADA compliance standards or universal design principles influence the selection and arrangement of standard kitchen cabinet sizes, and what are key considerations for homeowners looking to create an accessible kitchen?
A. You need to understand what the key focus is for accessibility – there is a specific range from Symphony for example called ‘ FREEDOM’ which caters for those that need a kitchen that is not a standard size / spec. It supports with extra accessibility, height differentials, weight differentials and general planning differences.
Q. Should your wall cabinet widths align with your base cabinet width? What is considered normal? Discuss instances where they might not align (e.g., over a range, or for design features).
A. There is no right or wrong, it is purely preference on design. As long as the wall units DO NOT overhang any heat source such as a cooker.
Q. Do you have a recommendation for clearance guidelines between wall cabinets and countertops?
A. Usually its 450mm, but this may differ depending on the customers’ requirements or the height of the room requirements.
Q. When measuring for cabinets, what are some tips for those who want to DIY the tasks? When should they call a pro?
A. Take your time, measure twice and cut once. I would always advise seeking support especially from Local independents as the advice is free and the support is invaluable.
Q. From your perspective, what are the most common misconceptions, or ‘blind spots’ homeowners have about kitchen cabinets/design when they first start planning their remodel, and how would you help them overcome these?
A. End panels and corner posts – these are often missed in terms of ordering and then missed in terms of installing and it then means the alignment of your kitchen can be completely off or worse, not actually function correctly OR SAFELY.
Need help planning your kitchen refurb? Call our kitchen design team in Peterborough now to see how we can help you.





